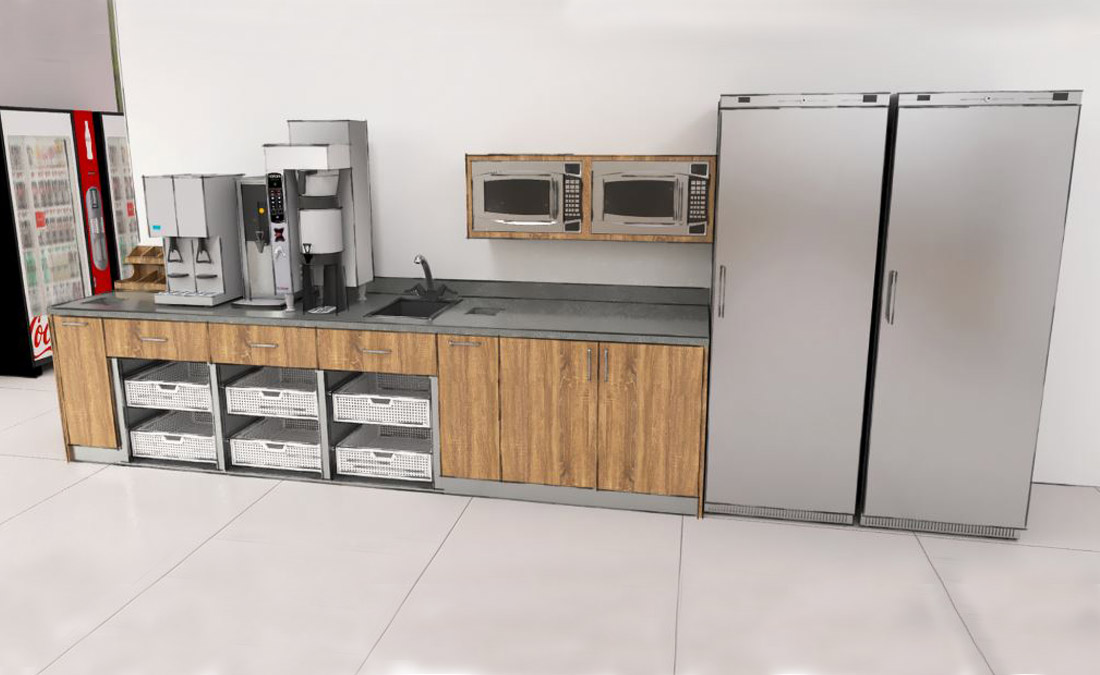
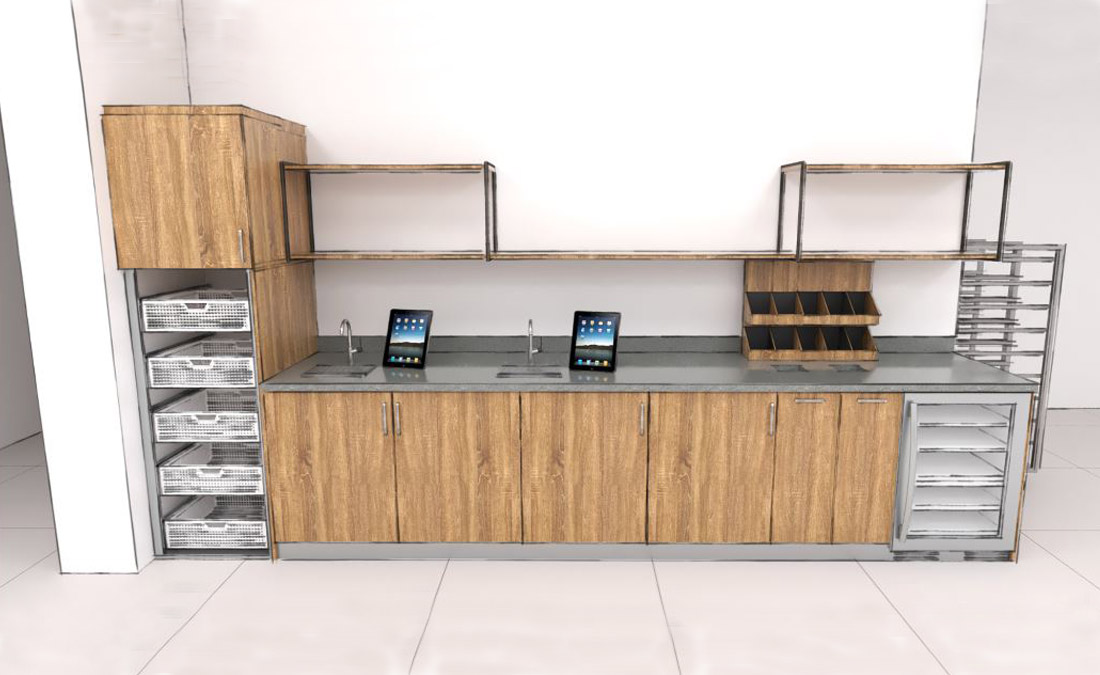
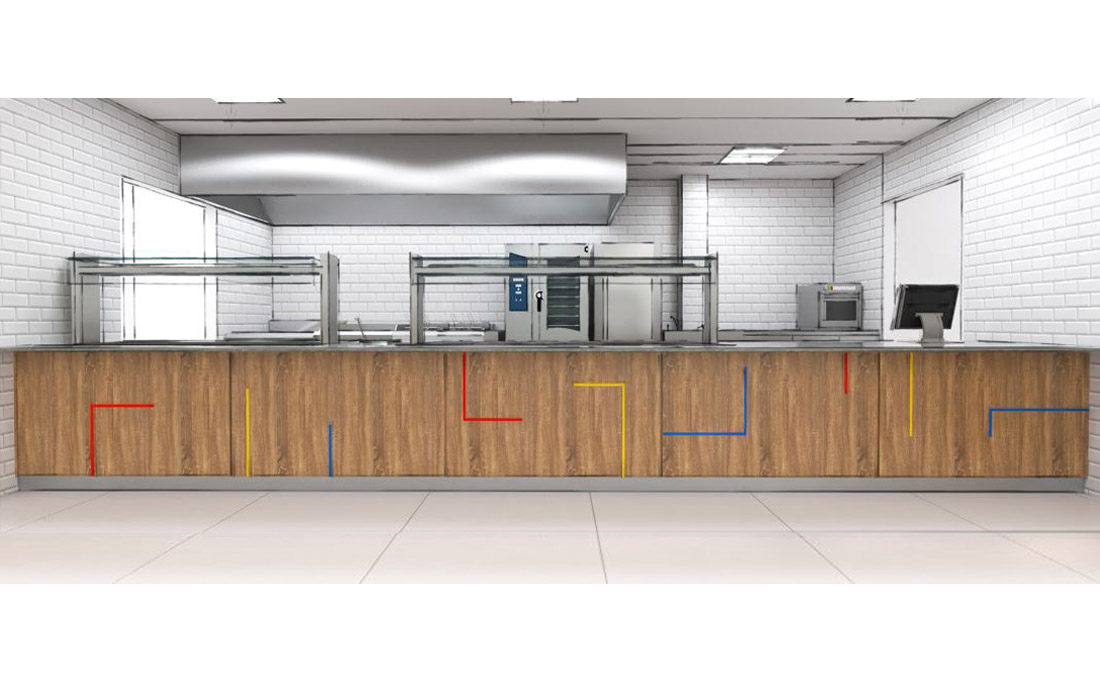
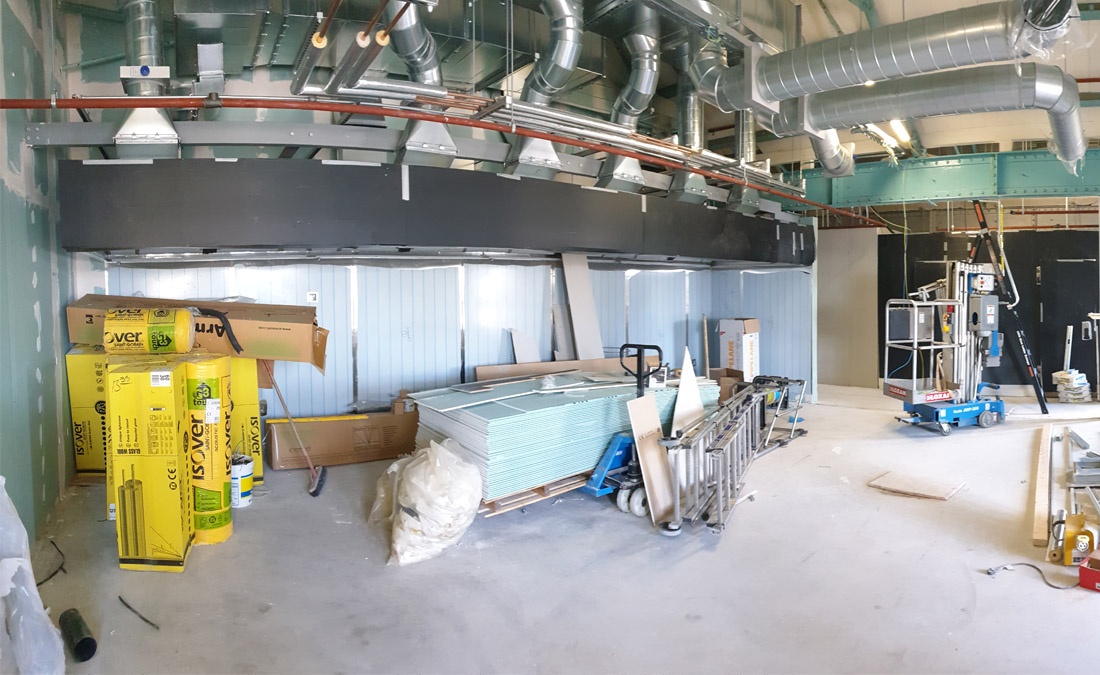
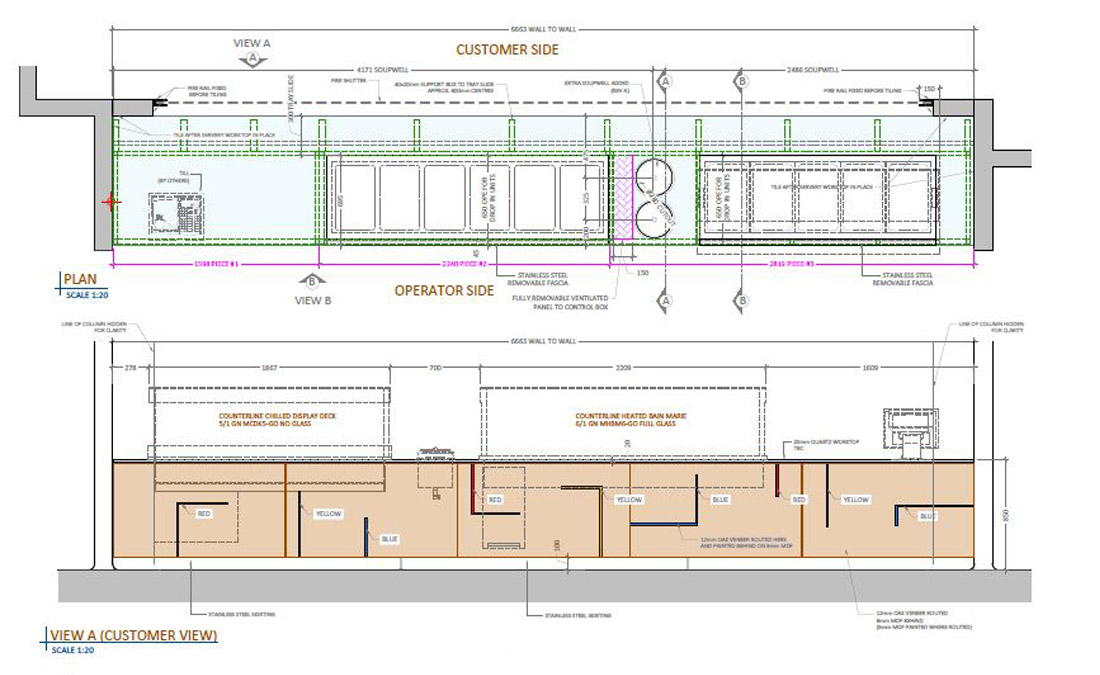
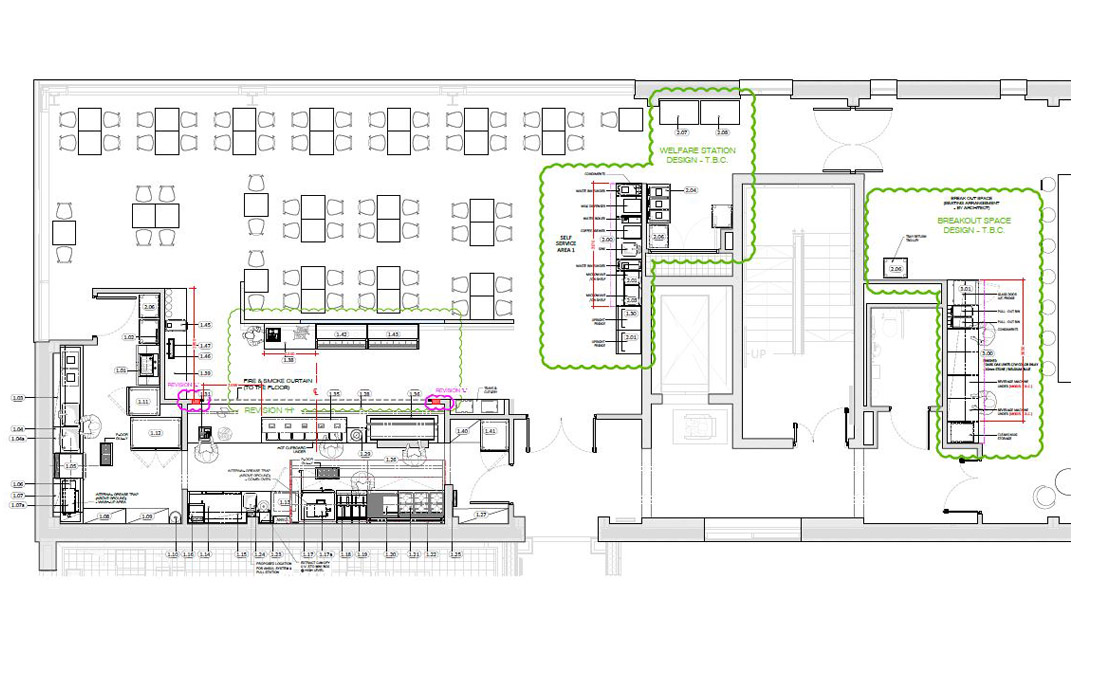
GSH - Fifth Floor Kitchen Fit Out
Description
The GSH canteen located on the Fifth floor required major renovations to both front and back of house spaces. Kaneco took charge of the project by creating 3D visualizations, construction drawings, commercial kitchen equipment and construction services for the project.
